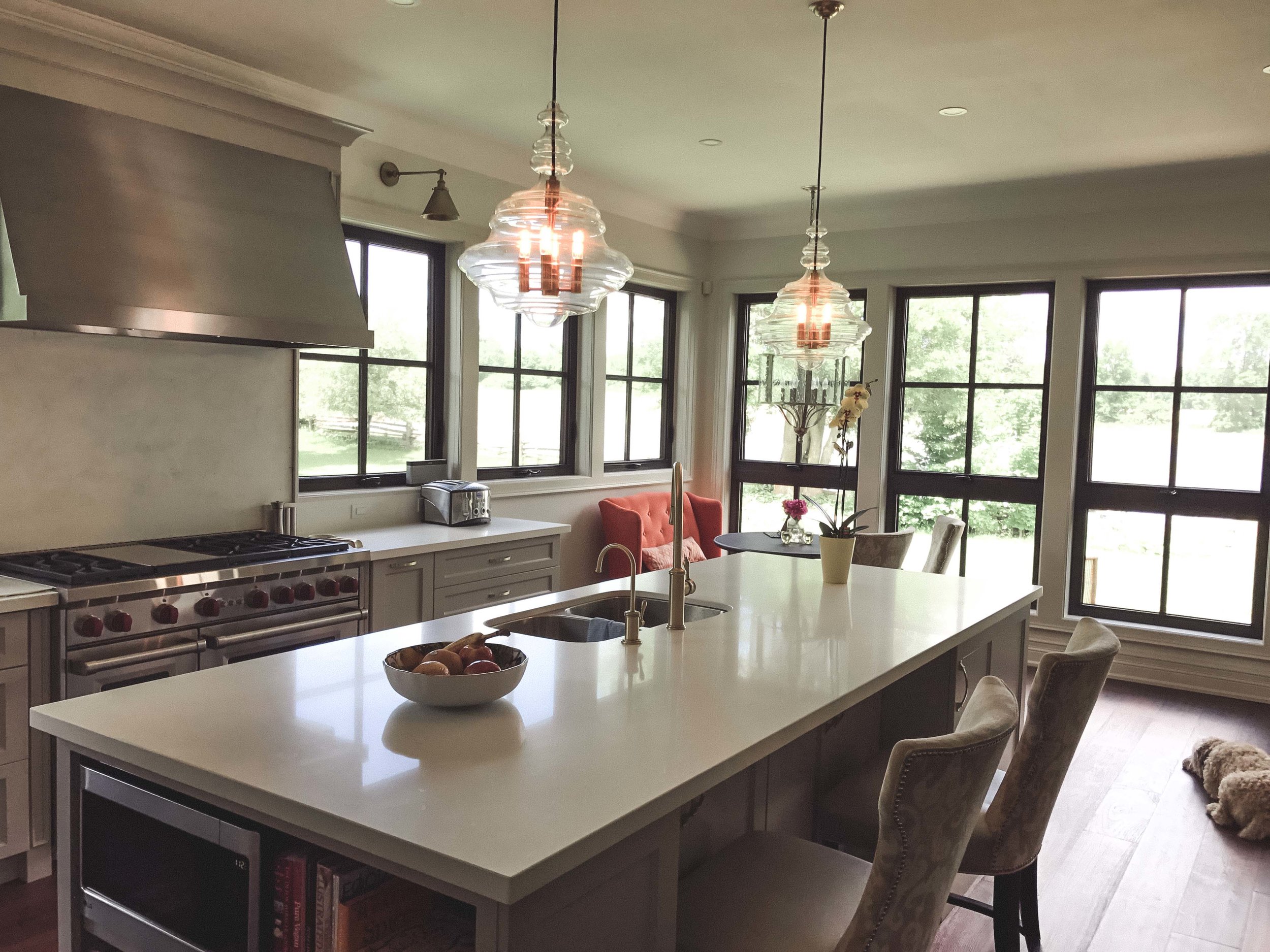Our Farmhouse
The house was originally built in 1872. The classic Ontario Gothic Revival farmhouse design features double stone walls 2 feet thick. The custom carved corner stones that surround the formal front door are the stonemason’s signature. The original stone stable is still attached to the house, with its still operational sliding barn door. We incorporated this space into the addition and the farm stable is now our main family room. The 100-acre parcel was first deeded to Donald Campbell, a stonemason from Islay, Argyleshire, Scotland in 1842. Donald was the architect and builder of the house, which would have taken several years to build. Evidence of a former house foundation was found at a different site and would have been the first house built near our small stone barn. The Campbells owned the land for three generations until 1945.
The Renovation Adventure
Since we took ownership in December 2016, my husband Tom and I decided to renovate the stone house to make it more current but still honour the history and bones of the house. The first step was updating the bathrooms and kitchen, but nothing is ever that simple when it comes to renovating; especially an old house! We then moved on to doing two additions. A new main floor master bedroom, and a new entrance/foyer, mudroom and 2 car garage.
More renovation adventures
Kitchen Before
Kitchen After
Family Room Before & After
Need a weekend away?
Visit our guesthouse
6 GUESTS | 3 BEDROOMS | 4 BEDS | 2 BATHS
Welcome to Stonewell Farm and our country guest house. With a spacious living, dining, kitchen area and stone fireplace, you will feel instantly at home. Close to Terra Cotta, Belfountain and Georgetown. We grow lavender on our 93-acre farm and also have beehives and free-ranging chickens! There is an old Mennonite barn just to add another bit of character.
THE SPACE
Enter what looks like a bungalow to the bedroom level. The three bedrooms each have a queen bed with new firm mattresses and high-end bedding. Downstairs is the living room with a huge stone fireplace, 10 ft pine dining table and fully stocked kitchen with a walk-out to the terrace.











